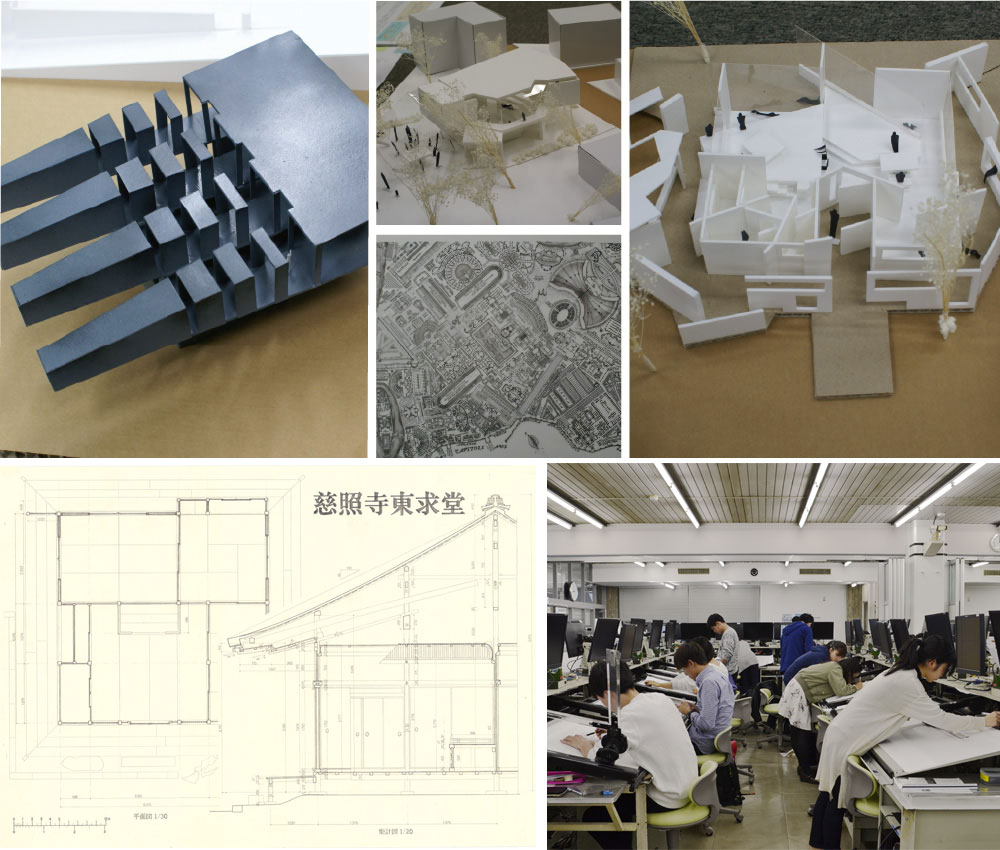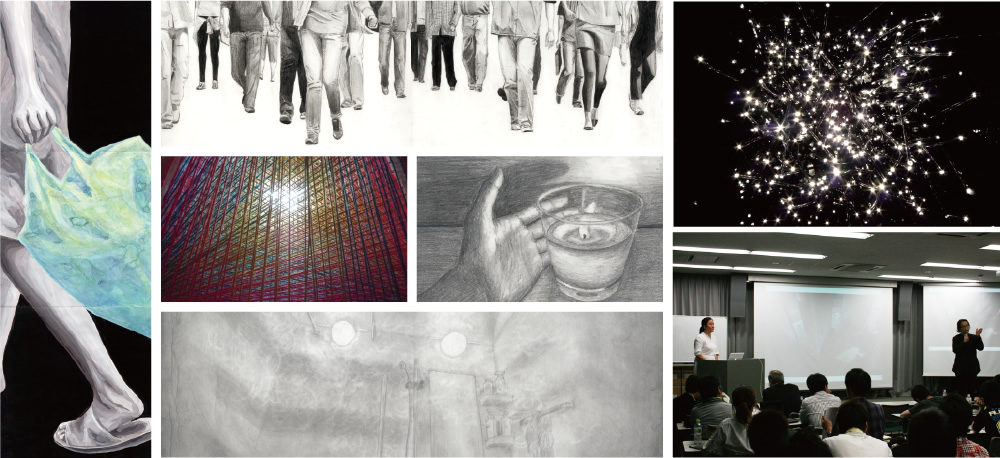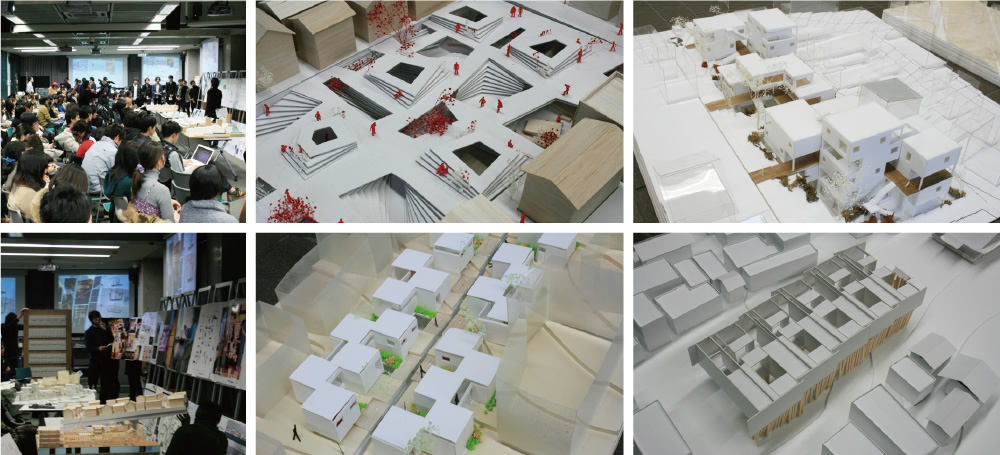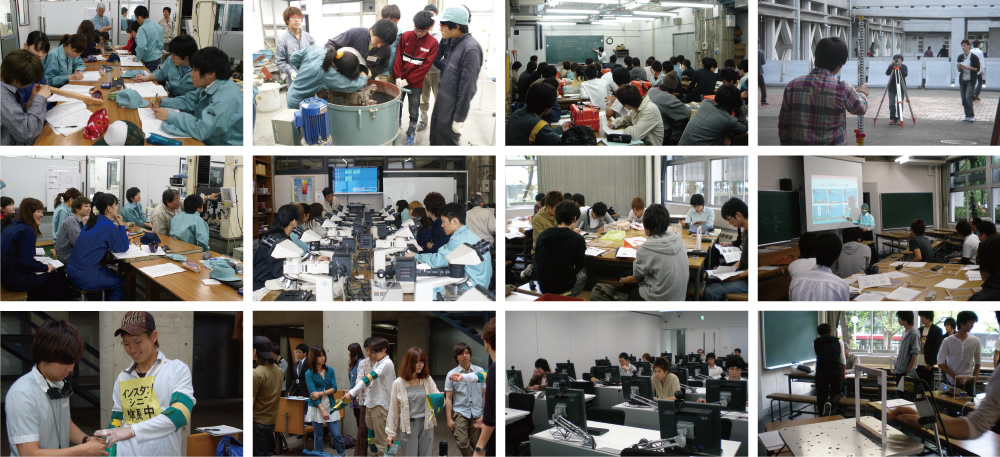- HOME
- About the Department|Class
Classes in Department of Architecture
Architectural Expression Ⅲ2nd Year

The aim of this class is to further develop the basic drawing method acquired in the first grade in preparation for the housing design of “Design and Drafting I”, which is the second-year dividend.
This class is based on the premise that you have mastered how to draw basic drawings, so those who are not confident should review it by themselves.
In the first half, we will trace two buildings (Japan and the West) in cooperation with Architectural Expression II, so that we will cultivate both a global perspective and a perspective to understand the historical climate peculiar to the region.
Learn what modern society demands from architecture, cities, and the environment through regular lectures and special lectures by off-campus lecturers held in the second half.
At the same time, acquire a wide range of knowledge about architecture / urban design and artistry through the production of small assignments, and cultivate a sense of ethics as an expert on society.
Exercises in Architectural DesignB,C2nd Year

For architectural planning and design, it is necessary to understand what kind of design has been historically made for the target facility and normative planning knowledge. However, on the other hand, it is necessary to unify quantitative data on facilities toward the purpose, and at the same time, be freed from fixed judgments and reactions to shapes, spaces, and human life based on “normal” or “generally”. There is also.
This course is for practicing some tasks with the aim of discovering and drawing out the qualities of each individual.
Individuals live and grow in different places, and the people they meet and the things they have experienced are also different. That’s why the way you feel is different.
It is important to rely on each person’s identity to express their individual qualities for various issues.
Some people will draw a picture quickly for the task, while others will draw a picture that oozes out of it over time. Some people will quickly assemble a model from a variety of materials, while others will be good at rough, rough-touch solids as their imagination goes.
In this subject, we expect to create works for the tasks in the place where each person is standing, with their own thoughts and sensibilities, and with the expressions that they are good at.
Architectural Design Ⅰ2nd Year

Architectural Design Ⅰ is a subject that is positioned as an introduction to full-scale architectural design.
Unlike short-term tasks, it is carried out step by step throughout the half year.
Through the expansion, analysis, and evaluation of living and living space to urban space, we will touch on the diversity of values and realize the theme architecture.
At the same time, learn about its composition and expression method.
The following is the program.
・ Design an apartment house with 3 to 5 households.
Understand the global perspective and the historical climate unique to the region through reading comprehension (urban environment) and the possibility of living together.
At the same time, learn what modern society demands from architecture, cities, and the environment.
Guidance is given in four groups of about 45 people, who are in charge of several teachers.
Understand the profession of architects and building engineers through individual guidance and group guidance, and cultivate a sense of ethics as an expert on society.
In addition, acquire a wide range of knowledge about architecture / urban design and artistry through the production of assignment works. And train the ability to widely propose one’s own ideas about architecture to society.
Experiments in Architectural Engineering2nd Year

In the Experiments in Architectural Engineering, one course is selected from construction, structure, surveying, and environment.
In Experiments in Architectural Engineering A, tests based on Japanese Industrial Standards (JIS) will be practiced on-site for wood / concrete and steel materials.
In Experiments in Architectural Engineering B, we will deepen our understanding of the field of building environment through experiments. Experiment and measure indoor air, light environment, energy, etc.
Experiments in Architectural Engineering C is an experimental subject related to building structure, and aims to understand the mechanical characteristics of reinforced concrete beams, the vibration characteristics of rigid frame structures using skeleton models, and the vibration behavior by measuring the vibration of actual buildings.
These experiments are basic contents for understanding the behavior of buildings during earthquakes, and are more advanced than the contents of structural lectures in the second year, and also lead to understanding of the functions of structural engineers.
In Experiments in Architectural Engineering D, we conducted an actual measurement experiment to measure the premises of the Faculty of Science and Technology of Waseda University using actual equipment for surveying around architecture, and the idea of the position, horizontality, and verticality of members and parts in architecture and their measurement. Learn how to do it.
The equipment used in the training is GPS (Global Positioning System) using artificial satellites, a light wave rangefinder that accurately measures the distance by light waves, and various electronic devices, computers, and other new measurement technologies to arrange the buildings. Use a total station that measures in 3D space and a 3D scanner.
